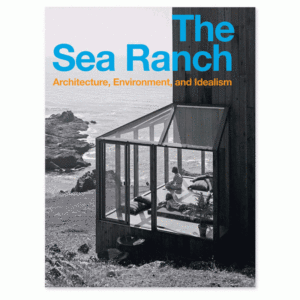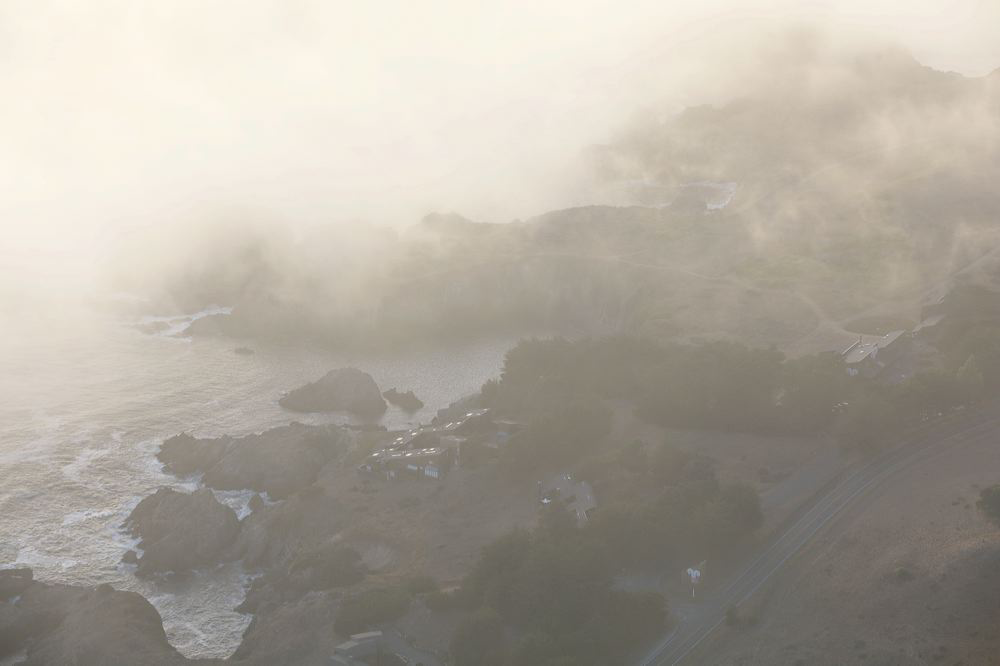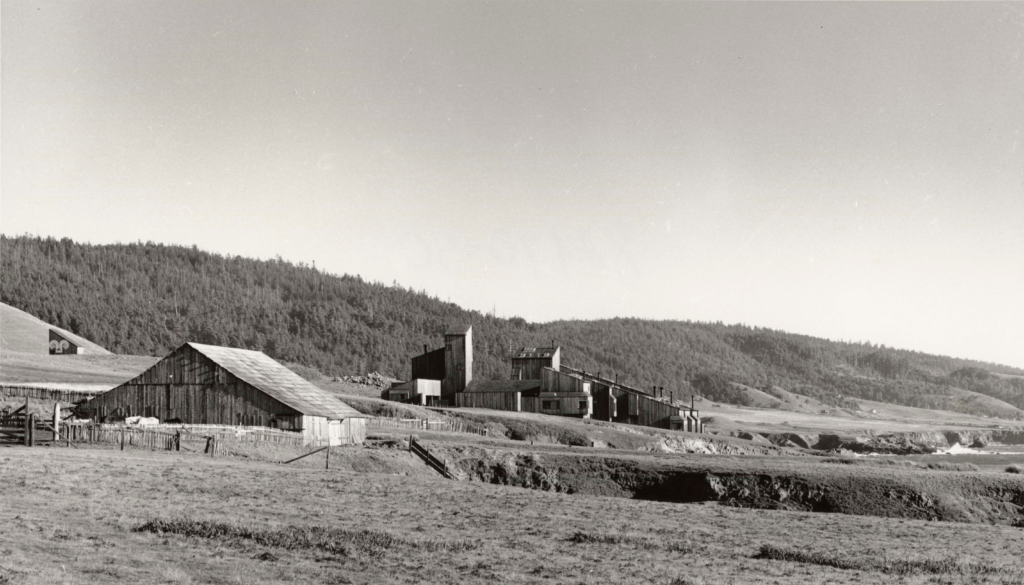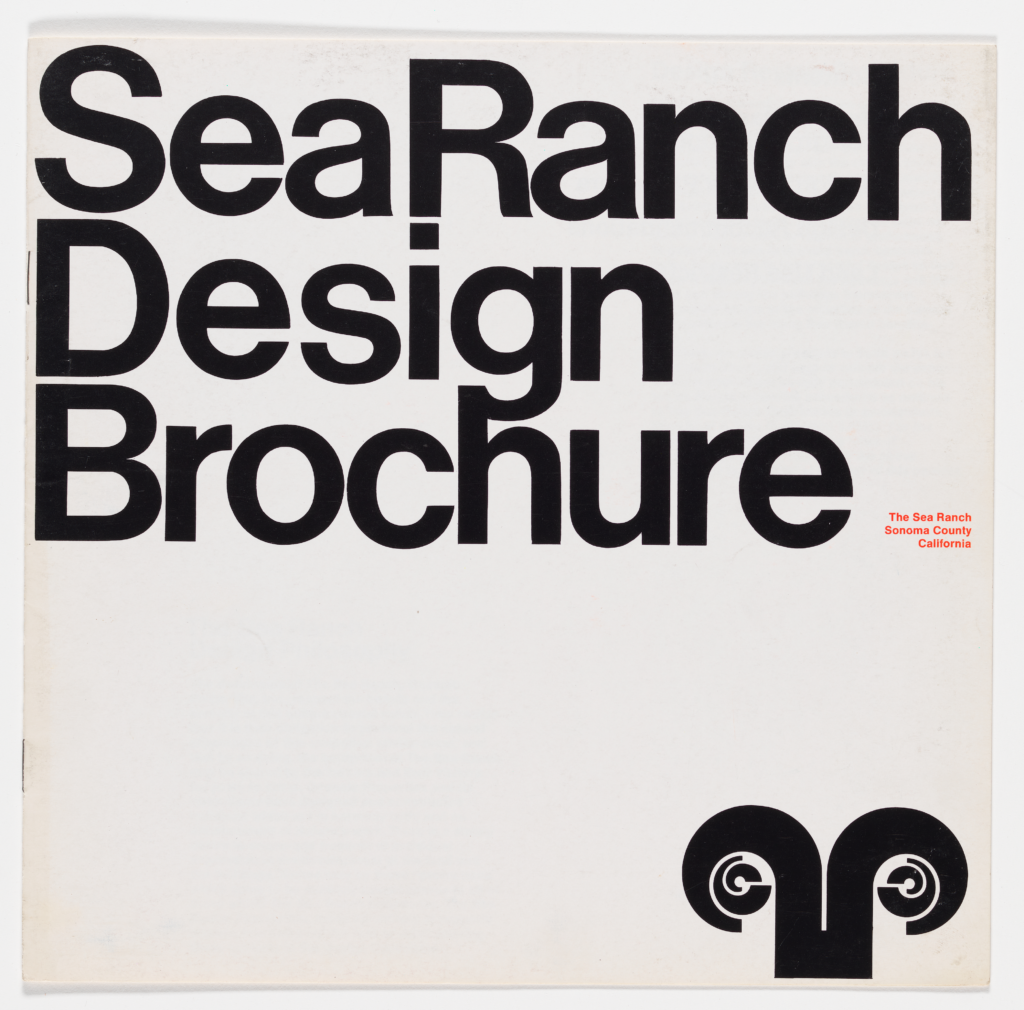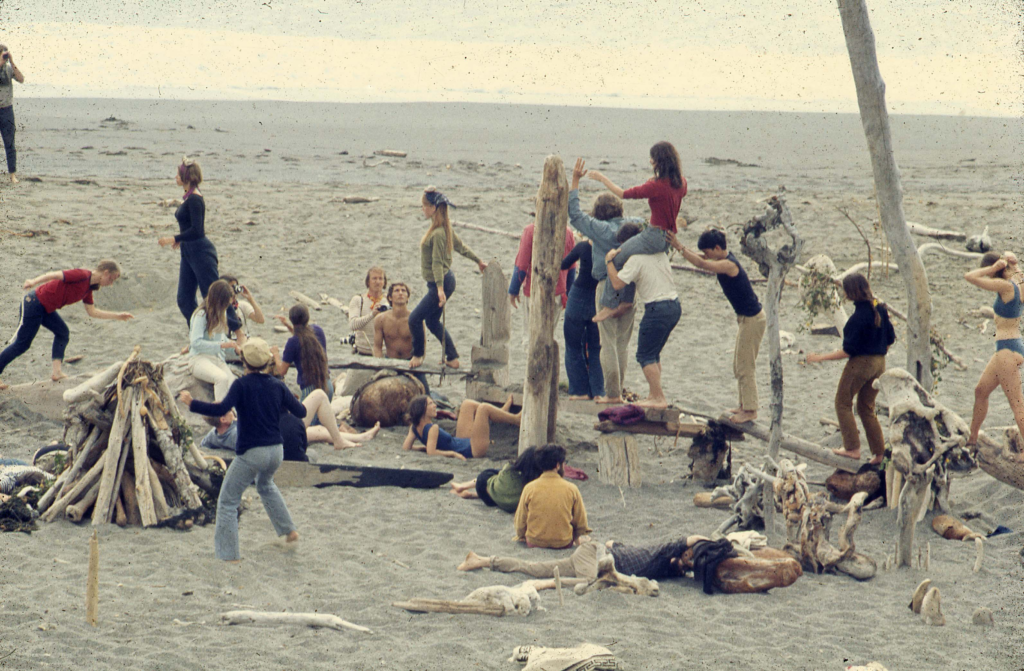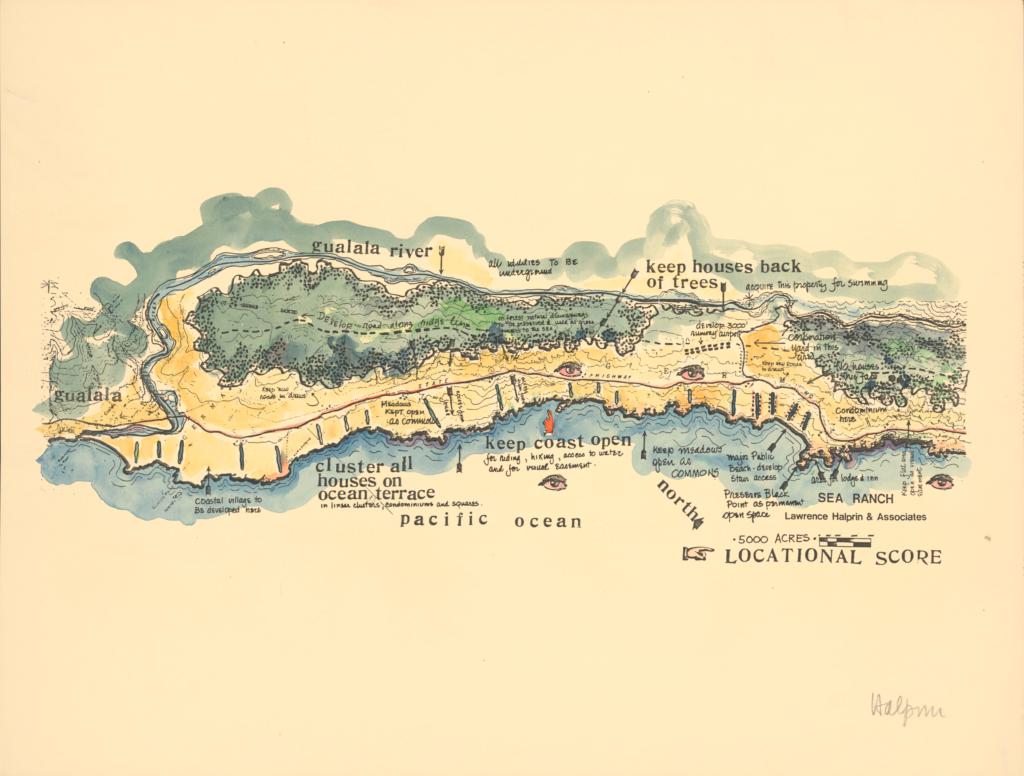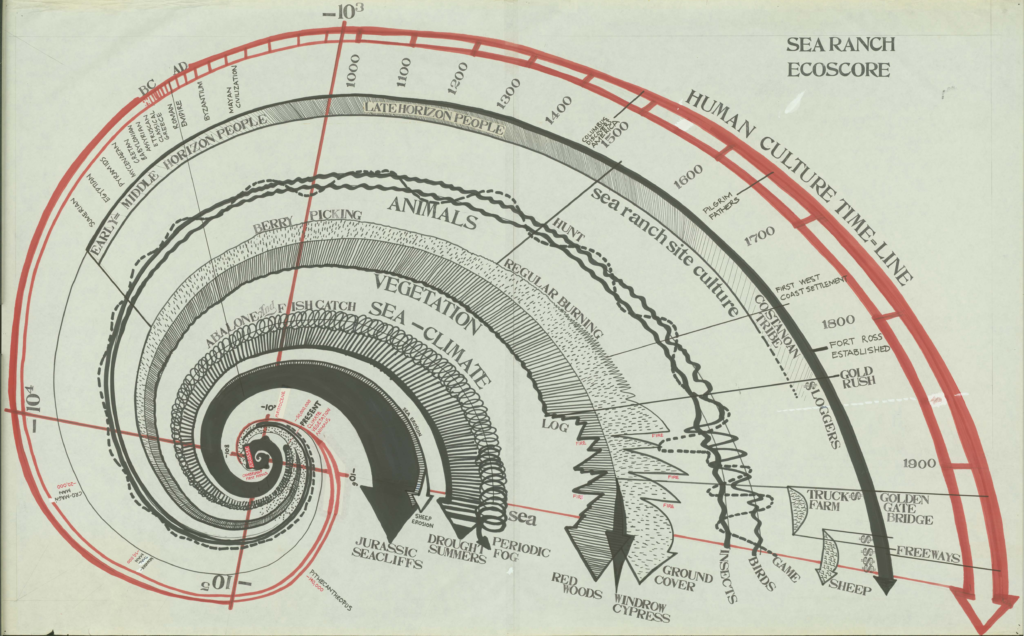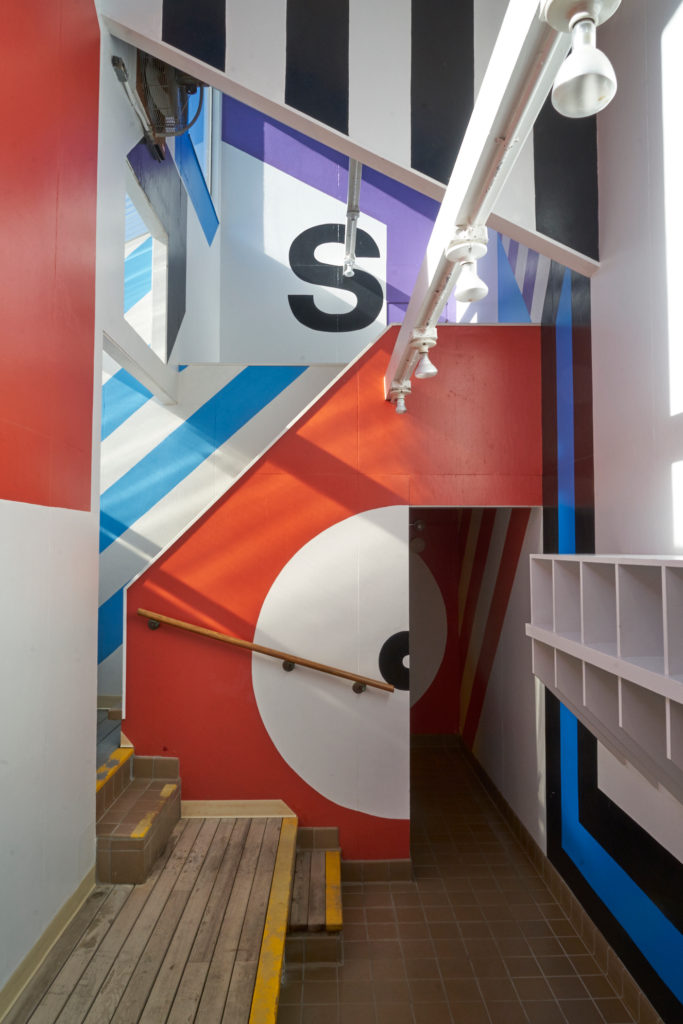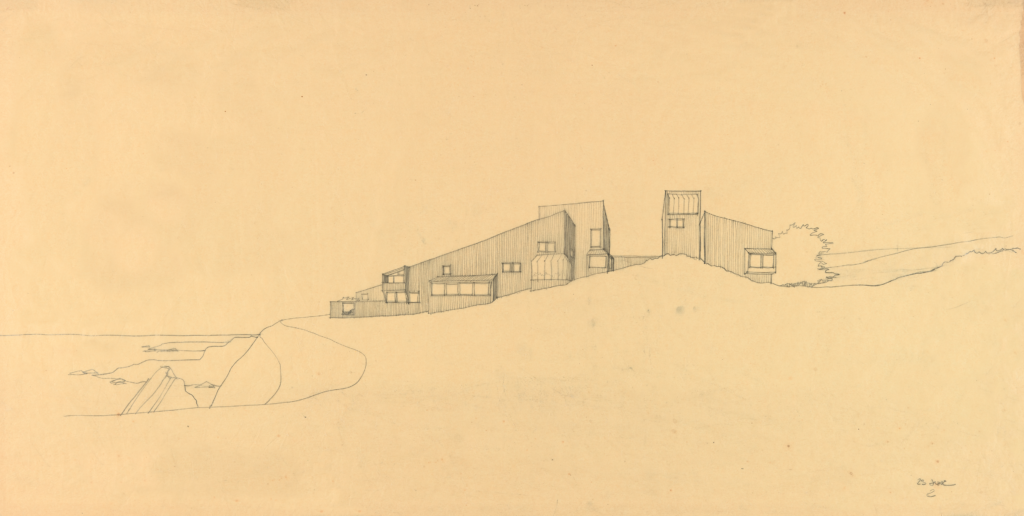The Sea Ranch
Distinctive architecture, uninhibited ocean views, bold supergraphics, shared open space, and meditative tranquility — these were the beginnings of The Sea Ranch, a beacon of Modernism on the Northern California coast. Designed by a small group of Bay Area architects and designers in the early 1960s, the development was envisioned as a progressive, inclusive community, guided by the idealistic principles of good design, economy of space, and harmony with the natural environment.
This exhibition brings together original sketches and drawings from the project’s designers, along with archival images, photographs of The Sea Ranch today, and a full-scale architectural replica. The environmentally attentive design philosophies explored at The Sea Ranch, along with the now-iconic graphics, resonated globally and continue to influence architecture and design today.
Exhibition Preview
On a ten-mile stretch of the Northern California coast lies the site of a radical architectural experiment. Learn the story behind The Sea Ranch, a place where environment informs geometry and buildings embody ideals.
