J. R. Miller & T. L. Pflueger, Architects
American
San Francisco, Bay Area
Works in the Collection
-
 J. R. Miller & T. L. Pflueger, Architects, James R. Miller, Timothy L. PfluegerTheatre Building for Consolidated Theatres Inc., San Francisco, California (Section A-A)
J. R. Miller & T. L. Pflueger, Architects, James R. Miller, Timothy L. PfluegerTheatre Building for Consolidated Theatres Inc., San Francisco, California (Section A-A) -
 J. R. Miller & T. L. Pflueger, Architects, James R. Miller, Timothy L. PfluegerTheatre Building for Tulare Theatre Co. Inc., Tulare, California (Sections and Elevations)
J. R. Miller & T. L. Pflueger, Architects, James R. Miller, Timothy L. PfluegerTheatre Building for Tulare Theatre Co. Inc., Tulare, California (Sections and Elevations) -
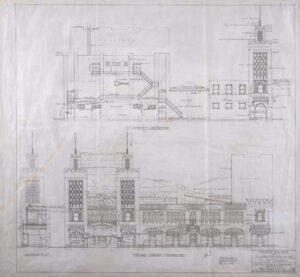 J. R. Miller & T. L. Pflueger, Architects, James R. Miller, Timothy L. PfluegerTheatre Building for Tulare Theatre Co. Inc., Tulare, California (L Street and Tulare Street Elevations)
J. R. Miller & T. L. Pflueger, Architects, James R. Miller, Timothy L. PfluegerTheatre Building for Tulare Theatre Co. Inc., Tulare, California (L Street and Tulare Street Elevations) -
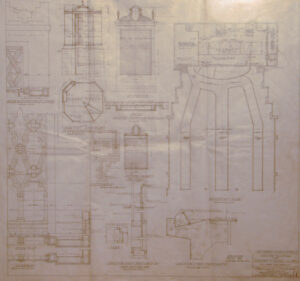 J. R. Miller & T. L. Pflueger, Architects, James R. Miller, Timothy L. PfluegerTheatre Building for Tulare Theatre Co. Inc. Tulare, California (Basement Plans and Details)
J. R. Miller & T. L. Pflueger, Architects, James R. Miller, Timothy L. PfluegerTheatre Building for Tulare Theatre Co. Inc. Tulare, California (Basement Plans and Details) -
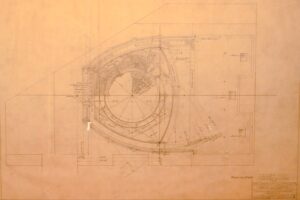 J. R. Miller & T. L. Pflueger, Architects, James R. Miller, Timothy L. PfluegerTheatre Building for Consolidated Theatres Inc., San Francisco, California (Ceiling Plan)
J. R. Miller & T. L. Pflueger, Architects, James R. Miller, Timothy L. PfluegerTheatre Building for Consolidated Theatres Inc., San Francisco, California (Ceiling Plan) -
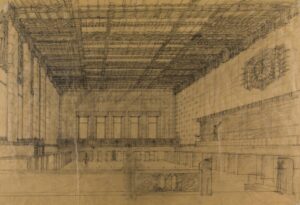 J. R. Miller & T. L. Pflueger, Architects, James R. Miller, Timothy L. PfluegerTrading Floor sketch from the Pacific Stock Exchange project
J. R. Miller & T. L. Pflueger, Architects, James R. Miller, Timothy L. PfluegerTrading Floor sketch from the Pacific Stock Exchange project -
 J. R. Miller & T. L. Pflueger, Architects, James R. Miller, Timothy L. Pflueger, Michael GoodmanExterior Rendering of the Metropolitan Life Insurance Company Building
J. R. Miller & T. L. Pflueger, Architects, James R. Miller, Timothy L. Pflueger, Michael GoodmanExterior Rendering of the Metropolitan Life Insurance Company Building -
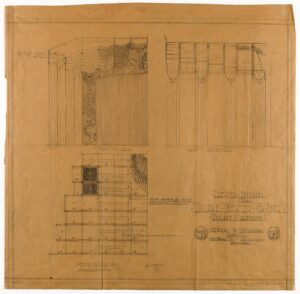 J. R. Miller & T. L. Pflueger, Architects, James R. Miller, Timothy L. PfluegerDrawing of Plan of Ceiling Proscenium Arch, and Side Elevation
J. R. Miller & T. L. Pflueger, Architects, James R. Miller, Timothy L. PfluegerDrawing of Plan of Ceiling Proscenium Arch, and Side Elevation -
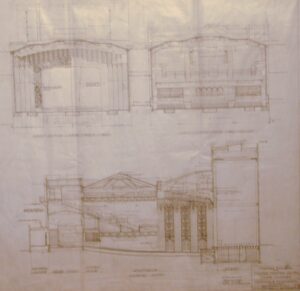 J. R. Miller & T. L. Pflueger, Architects, James R. Miller, Timothy L. PfluegerTheatre Building for Tulare Theatre Co. Inc., Tulare, California (Sections)
J. R. Miller & T. L. Pflueger, Architects, James R. Miller, Timothy L. PfluegerTheatre Building for Tulare Theatre Co. Inc., Tulare, California (Sections) -
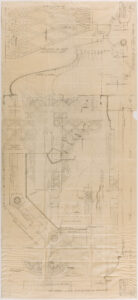 J. R. Miller & T. L. Pflueger, Architects, James R. Miller, Timothy L. PfluegerTheatre Building for Consolidated Theatres Inc., San Francisco, California (Full-Size Detail of Ticket Booth)
J. R. Miller & T. L. Pflueger, Architects, James R. Miller, Timothy L. PfluegerTheatre Building for Consolidated Theatres Inc., San Francisco, California (Full-Size Detail of Ticket Booth) -
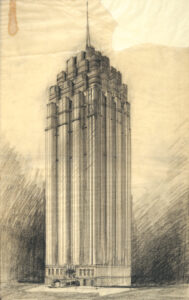 J. R. Miller & T. L. Pflueger, Architects, James R. Miller, Timothy L. PfluegerTall Building
J. R. Miller & T. L. Pflueger, Architects, James R. Miller, Timothy L. PfluegerTall Building -
 J. R. Miller & T. L. Pflueger, Architects, James R. Miller, Timothy L. PfluegerPacific Stock Exchange
J. R. Miller & T. L. Pflueger, Architects, James R. Miller, Timothy L. PfluegerPacific Stock Exchange -
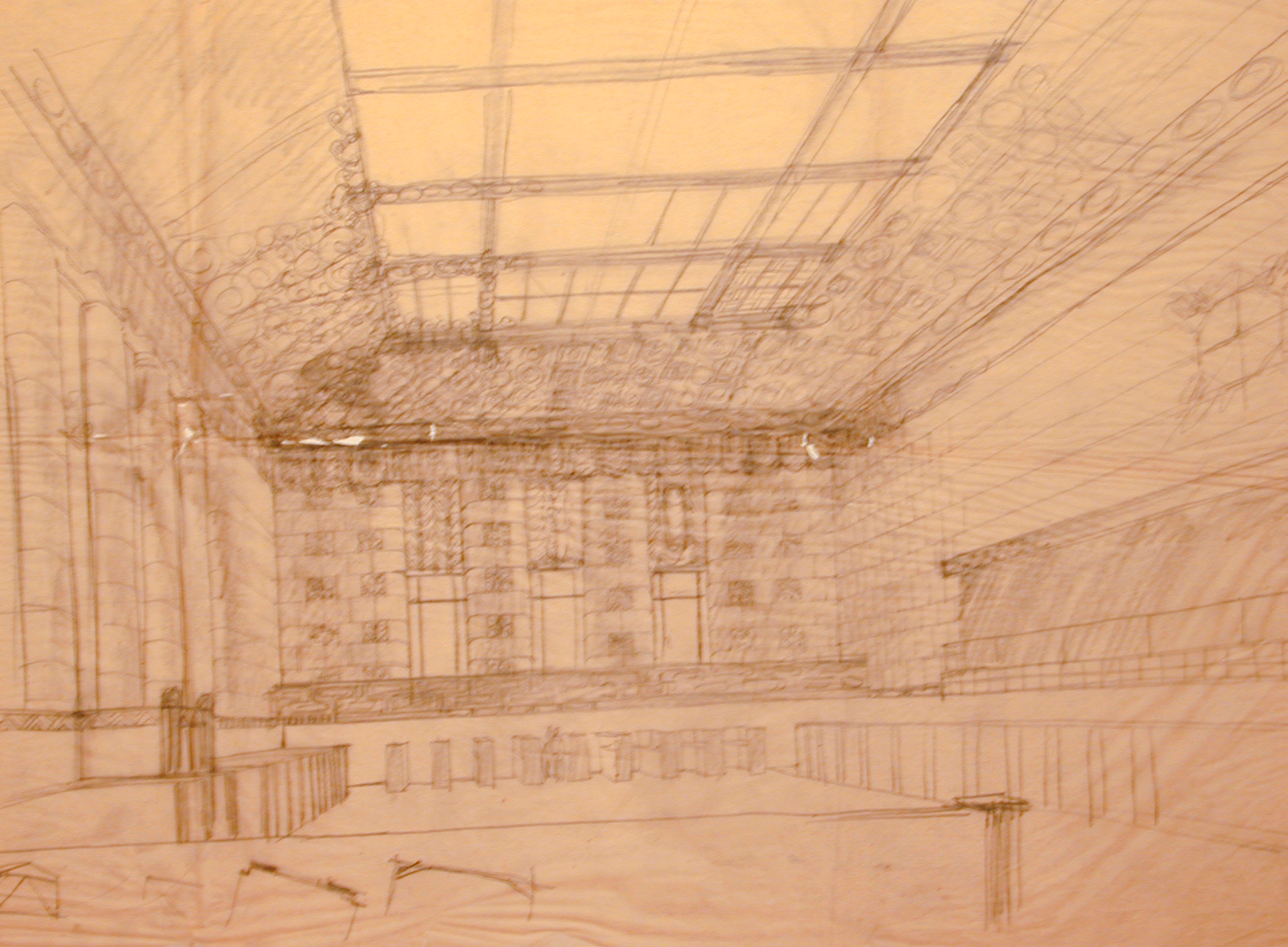 J. R. Miller & T. L. Pflueger, Architects, James R. Miller, Timothy L. PfluegerPacific Stock Exchange
J. R. Miller & T. L. Pflueger, Architects, James R. Miller, Timothy L. PfluegerPacific Stock Exchange -
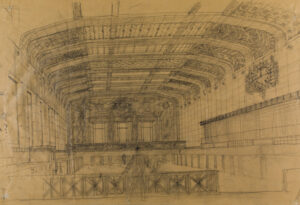 J. R. Miller & T. L. Pflueger, Architects, James R. Miller, Timothy L. PfluegerTrading Floor sketch from the Pacific Stock Exchange project
J. R. Miller & T. L. Pflueger, Architects, James R. Miller, Timothy L. PfluegerTrading Floor sketch from the Pacific Stock Exchange project -
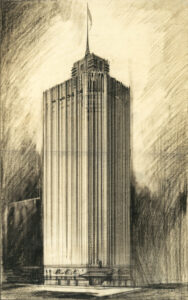 J. R. Miller & T. L. Pflueger, Architects, James R. Miller, Timothy L. PfluegerUntitled
J. R. Miller & T. L. Pflueger, Architects, James R. Miller, Timothy L. PfluegerUntitled -
 J. R. Miller & T. L. Pflueger, Architects, James R. Miller, Timothy L. PfluegerTall Building
J. R. Miller & T. L. Pflueger, Architects, James R. Miller, Timothy L. PfluegerTall Building -
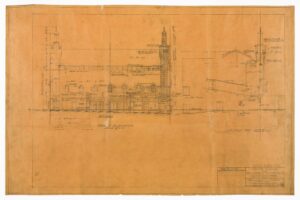 J. R. Miller & T. L. Pflueger, Architects, James R. Miller, Timothy L. PfluegerTheatre Building for Consolidated Theatres Inc., San Francisco, California (Front Elevation)
J. R. Miller & T. L. Pflueger, Architects, James R. Miller, Timothy L. PfluegerTheatre Building for Consolidated Theatres Inc., San Francisco, California (Front Elevation) -
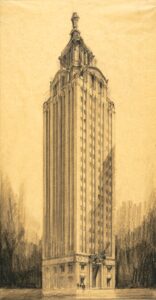 J. R. Miller & T. L. Pflueger, Architects, James R. Miller, Timothy L. PfluegerUntitled
J. R. Miller & T. L. Pflueger, Architects, James R. Miller, Timothy L. PfluegerUntitled -
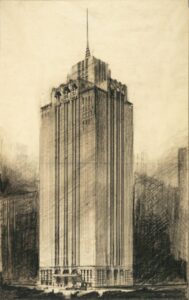 J. R. Miller & T. L. Pflueger, Architects, James R. Miller, Timothy L. PfluegerUntitled
J. R. Miller & T. L. Pflueger, Architects, James R. Miller, Timothy L. PfluegerUntitled -
 J. R. Miller & T. L. Pflueger, Architects, James R. Miller, Timothy L. PfluegerTheatre and Store Building for Alameda Amusement Co. Inc., Alameda, California (Alameda Sign)
J. R. Miller & T. L. Pflueger, Architects, James R. Miller, Timothy L. PfluegerTheatre and Store Building for Alameda Amusement Co. Inc., Alameda, California (Alameda Sign) -
 J. R. Miller & T. L. Pflueger, Architects, James R. Miller, Timothy L. PfluegerTheatre and Store Building for Alameda Amusement Co. Inc., Alameda, California (Auditorium—Cast Plaster Ornament in Niches)
J. R. Miller & T. L. Pflueger, Architects, James R. Miller, Timothy L. PfluegerTheatre and Store Building for Alameda Amusement Co. Inc., Alameda, California (Auditorium—Cast Plaster Ornament in Niches) -
J. R. Miller & T. L. Pflueger, Architects, James R. Miller, Timothy L. PfluegerTheatre and Store Building for Alameda Amusement Co. Inc., Alameda, California (Section and Stair Details)
-
 J. R. Miller & T. L. Pflueger, Architects, James R. Miller, Timothy L. PfluegerPerspective sketch for a skyscraper
J. R. Miller & T. L. Pflueger, Architects, James R. Miller, Timothy L. PfluegerPerspective sketch for a skyscraper -
 J. R. Miller & T. L. Pflueger, Architects, James R. MillerPerspective sketch for a skyscraper
J. R. Miller & T. L. Pflueger, Architects, James R. MillerPerspective sketch for a skyscraper -
 J. R. Miller & T. L. Pflueger, Architects, James R. Miller, Timothy L. PfluegerPerspective sketch for a skyscraper
J. R. Miller & T. L. Pflueger, Architects, James R. Miller, Timothy L. PfluegerPerspective sketch for a skyscraper -
 J. R. Miller & T. L. Pflueger, Architects, James R. Miller, Timothy L. Pflueger, Hugh FerrissPacific Telephone & Telegraph Co. Building
J. R. Miller & T. L. Pflueger, Architects, James R. Miller, Timothy L. Pflueger, Hugh FerrissPacific Telephone & Telegraph Co. Building -
 J. R. Miller & T. L. Pflueger, Architects, Timothy L. PfluegerSan Francisco Stock Exchange Competition (Perspective Study)
J. R. Miller & T. L. Pflueger, Architects, Timothy L. PfluegerSan Francisco Stock Exchange Competition (Perspective Study) -
 J. R. Miller & T. L. Pflueger, Architects, James R. Miller, Timothy L. PfluegerSan Francisco Stock Exchange Competition (Perspective Study)
J. R. Miller & T. L. Pflueger, Architects, James R. Miller, Timothy L. PfluegerSan Francisco Stock Exchange Competition (Perspective Study) -
 J. R. Miller & T. L. Pflueger, Architects, Timothy L. PfluegerSan Francisco Stock Exchange Competition (Perspective Study)
J. R. Miller & T. L. Pflueger, Architects, Timothy L. PfluegerSan Francisco Stock Exchange Competition (Perspective Study) -
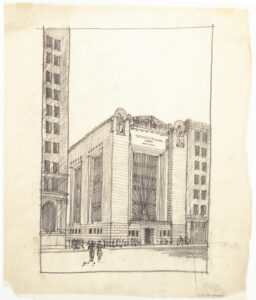 J. R. Miller & T. L. Pflueger, Architects, Timothy L. PfluegerSan Francisco Stock Exchange Competition (Perspective Study)
J. R. Miller & T. L. Pflueger, Architects, Timothy L. PfluegerSan Francisco Stock Exchange Competition (Perspective Study) -
 J. R. Miller & T. L. Pflueger, Architects, Timothy L. PfluegerSan Francisco Stock Exchange Competition (Perspective Study)
J. R. Miller & T. L. Pflueger, Architects, Timothy L. PfluegerSan Francisco Stock Exchange Competition (Perspective Study) -
 J. R. Miller & T. L. Pflueger, Architects, Timothy L. PfluegerSan Francisco Stock Exchange Competition (Perspective Study)
J. R. Miller & T. L. Pflueger, Architects, Timothy L. PfluegerSan Francisco Stock Exchange Competition (Perspective Study) -
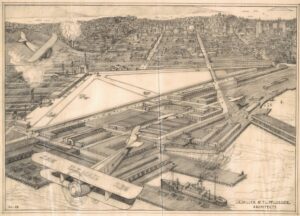 Timothy L. Pflueger, Nathan Larson, J. R. Miller & T. L. Pflueger, ArchitectsBird's-eye view of the proposed airport at China Basin, San Francisco
Timothy L. Pflueger, Nathan Larson, J. R. Miller & T. L. Pflueger, ArchitectsBird's-eye view of the proposed airport at China Basin, San Francisco
Please note that artwork locations are subject to change, and not all works are on view at all times.
Only a portion of SFMOMA's collection is currently online, and the information presented here is subject to revision. Please contact us at collections@sfmoma.org to verify collection holdings and artwork information. If you are interested in receiving a high resolution image of an artwork for educational, scholarly, or publication purposes, please contact us at copyright@sfmoma.org.
This resource is for educational use and its contents may not be reproduced without permission. Please review our Terms of Use for more information.