Timothy L. Pflueger
American
1892, San Francisco, Bay Area
1946, San Francisco, Bay Area
Born and raised in San Francisco's Mission District, Timothy Pflueger became one of the region's most prominent architects working in the historic Beaux-Arts style. With no formal education in architecture, he worked his way up at the firm of Miller & Colmesnil, becoming a partner at age 33 (at which point the firm changed its name to J. R. Miller & T. L. Pflueger, Architects).
Together, Pflueger and Miller designed several architectural landmarks in San Francisco, including the Pacific Telephone and Telegraph Building at 140 New Montgomery Street (1925) and the Pacific Coast Stock Exchange Building at 301 Pine Street (1930).
Pflueger was also known for his fanciful designs of motion-picture houses. He designed several of these in California, including the Alameda Theatre in Alameda (1932), a structure marked by a soaring art deco façade, and San Francisco's beloved Castro Theatre (1922), a theatre in the Colonial Revival style that is still in operation today.
Over time, his involvement in the city's development extended beyond strictly architectural endeavors to include consulting on projects such as the San Francisco–Oakland Bay Bridge and plans for the Golden Gate International Exposition.
Works in the Collection
-
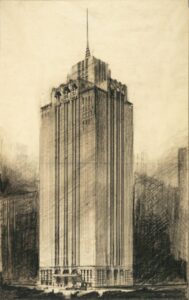 J. R. Miller & T. L. Pflueger, Architects, James R. Miller, Timothy L. PfluegerUntitled
J. R. Miller & T. L. Pflueger, Architects, James R. Miller, Timothy L. PfluegerUntitled -
 J. R. Miller & T. L. Pflueger, Architects, James R. Miller, Timothy L. PfluegerTheatre and Store Building for Alameda Amusement Co. Inc., Alameda, California (Alameda Sign)
J. R. Miller & T. L. Pflueger, Architects, James R. Miller, Timothy L. PfluegerTheatre and Store Building for Alameda Amusement Co. Inc., Alameda, California (Alameda Sign) -
 J. R. Miller & T. L. Pflueger, Architects, James R. Miller, Timothy L. PfluegerTheatre and Store Building for Alameda Amusement Co. Inc., Alameda, California (Auditorium—Cast Plaster Ornament in Niches)
J. R. Miller & T. L. Pflueger, Architects, James R. Miller, Timothy L. PfluegerTheatre and Store Building for Alameda Amusement Co. Inc., Alameda, California (Auditorium—Cast Plaster Ornament in Niches) -
J. R. Miller & T. L. Pflueger, Architects, James R. Miller, Timothy L. PfluegerTheatre and Store Building for Alameda Amusement Co. Inc., Alameda, California (Section and Stair Details)
-
 J. R. Miller & T. L. Pflueger, Architects, James R. Miller, Timothy L. PfluegerPerspective sketch for a skyscraper
J. R. Miller & T. L. Pflueger, Architects, James R. Miller, Timothy L. PfluegerPerspective sketch for a skyscraper -
 J. R. Miller & T. L. Pflueger, Architects, James R. Miller, Timothy L. PfluegerPerspective sketch for a skyscraper
J. R. Miller & T. L. Pflueger, Architects, James R. Miller, Timothy L. PfluegerPerspective sketch for a skyscraper -
 J. R. Miller & T. L. Pflueger, Architects, James R. Miller, Timothy L. Pflueger, Hugh FerrissPacific Telephone & Telegraph Co. Building
J. R. Miller & T. L. Pflueger, Architects, James R. Miller, Timothy L. Pflueger, Hugh FerrissPacific Telephone & Telegraph Co. Building -
 J. R. Miller & T. L. Pflueger, Architects, Timothy L. PfluegerSan Francisco Stock Exchange Competition (Perspective Study)
J. R. Miller & T. L. Pflueger, Architects, Timothy L. PfluegerSan Francisco Stock Exchange Competition (Perspective Study) -
 J. R. Miller & T. L. Pflueger, Architects, Timothy L. PfluegerSan Francisco Stock Exchange Competition (Perspective Study)
J. R. Miller & T. L. Pflueger, Architects, Timothy L. PfluegerSan Francisco Stock Exchange Competition (Perspective Study) -
 J. R. Miller & T. L. Pflueger, Architects, Timothy L. PfluegerSan Francisco Stock Exchange Competition (Perspective Study)
J. R. Miller & T. L. Pflueger, Architects, Timothy L. PfluegerSan Francisco Stock Exchange Competition (Perspective Study) -
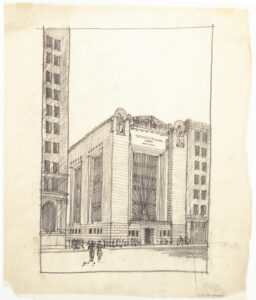 J. R. Miller & T. L. Pflueger, Architects, Timothy L. PfluegerSan Francisco Stock Exchange Competition (Perspective Study)
J. R. Miller & T. L. Pflueger, Architects, Timothy L. PfluegerSan Francisco Stock Exchange Competition (Perspective Study) -
 J. R. Miller & T. L. Pflueger, Architects, Timothy L. PfluegerSan Francisco Stock Exchange Competition (Perspective Study)
J. R. Miller & T. L. Pflueger, Architects, Timothy L. PfluegerSan Francisco Stock Exchange Competition (Perspective Study) -
 J. R. Miller & T. L. Pflueger, Architects, James R. Miller, Timothy L. PfluegerSan Francisco Stock Exchange Competition (Perspective Study)
J. R. Miller & T. L. Pflueger, Architects, James R. Miller, Timothy L. PfluegerSan Francisco Stock Exchange Competition (Perspective Study) -
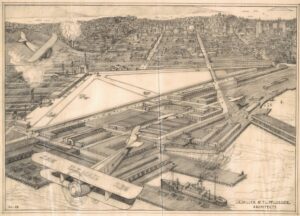 Timothy L. Pflueger, Nathan Larson, J. R. Miller & T. L. Pflueger, ArchitectsBird's-eye view of the proposed airport at China Basin, San Francisco
Timothy L. Pflueger, Nathan Larson, J. R. Miller & T. L. Pflueger, ArchitectsBird's-eye view of the proposed airport at China Basin, San Francisco -
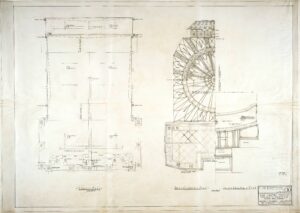 Timothy L. PfluegerNew Castro Theatre, San Francisco, California (Ceiling and Roof Plans)
Timothy L. PfluegerNew Castro Theatre, San Francisco, California (Ceiling and Roof Plans) -
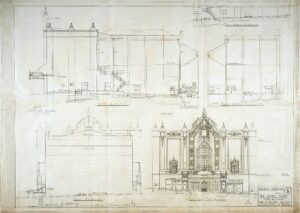 Timothy L. PfluegerNew Castro Theatre, San Francisco, California (Exterior Elevations)
Timothy L. PfluegerNew Castro Theatre, San Francisco, California (Exterior Elevations) -
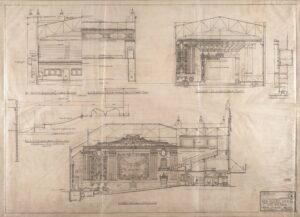 Timothy L. PfluegerNew Castro Theatre, San Francisco, California (Sections)
Timothy L. PfluegerNew Castro Theatre, San Francisco, California (Sections)