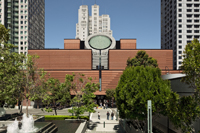
SFMOMA, Exterior View: Main Facade; © San Francisco Museum of Modern Art, Photo: © Henrik Kam
Mario Botta’s 1995 SFMOMA building is an iconic presence within the cityscape of San Francisco. Located in downtown San Francisco’s South of Market (SoMa) area, the five-story structure features a stepped and patterned brick facade topped by a soaring cylindrical turret. In the architect’s signature style, the turret is finished in alternating bands of black and white stone and topped with a radial pattern of the same material.
Reflecting the influence of architect Louis I. Kahn, the interior is flooded with natural light and offers generous open spaces. The full-height central atrium court is illuminated by the enormous circular skylight of the turret, and features a dramatic truss bridge traversing the space at the fifth-floor level. The striation on the exterior of the turret is echoed in the alternating bands of polished and rough Canadian granite appearing on the atrium’s floor and lower columns. The end result is a lively, piazza-like space, one that the architect has described as “the center of spatial gravity for the entire museum.”
A grand atrium staircase draws visitors from the ground floor up to four levels of skylit galleries. The second floor houses selections from the painting and sculpture collection and provides space for the architecture and design program. A series of more intimate galleries on the third floor are devoted to photography, while the more airy environs of the top two floors accommodate special temporary exhibitions, media arts, and large-scale contemporary art from our collection.
In 2009, we opened the Rooftop Garden, two open-air spaces and a luminous glass pavilion that afford dramatic views of both the San Francisco skyline and sculptural works in the museum’s collection. Designed by architect Mark Jensen, it connects to the museum’s fifth-floor galleries via a glass-enclosed bridge.
Our 225,000-square-foot building also includes numerous other public areas devoted to the institution’s diverse programming and functions. Located on the ground floor and opening of the Evelyn and Walter Haas Jr. Atrium are the Phyllis Wattis Theater, which accommodates lectures, symposia, seminars, film presentations and performances; the Schwab Room, a multiple-use event space; the MuseumStore; and Caffè Museo. SFMOMA’s innovative Koret Visitor Education Center is adjacent to the galleries on the second floor; it offers both drop-in access and scheduled programs and activities. Finally, the lower level houses resources for outside researchers and artists, such as the museum’s Library and Archives and the photography and graphic arts study area.
The opening of the SFMOMA building on Third Street has spurred the transformation of the South of Market neighborhood into a vibrant cultural district that includes the Yerba Buena Center for the Arts, Museum of the African Diaspora, Contemporary Jewish Museum, SF Camerawork, Museum of Craft and Folk Art, Cartoon Art Museum, and California Historical Society.