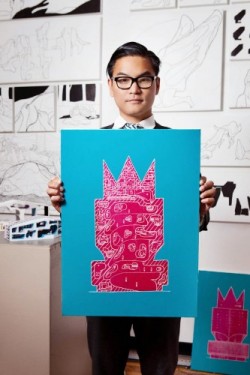Jimenez Lai
Joanna Grant
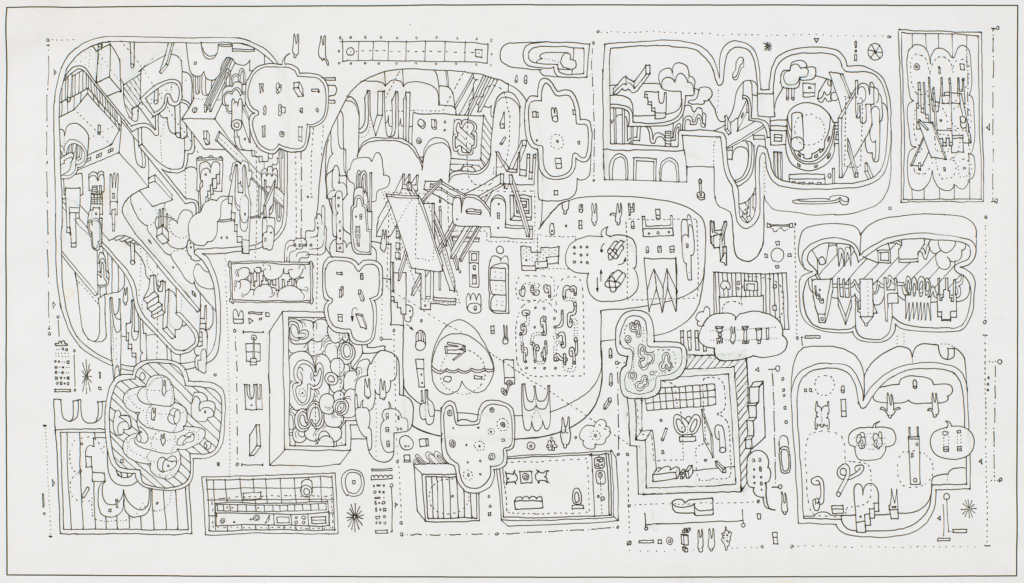
Jimenez Lai, insideoutsidebetweenbeyond, 2014; collection SFMOMA, Accessions Committee Fund purchase; © Jimenez Lai; photo: Katherine Du Tiel
03.28.16
SFMOMA would like to collect three of my drawings, in particular insideoutsidebetweenbeyond (2014). With Jennifer Dunlop Fletcher, we began the process of discussing exactly which drawings to send, as well as other details of the acquisition.
insideoutsidebetweenbeyond really began in 2013, when my friend Pieterjan Ginckels visited me in Chicago. It is a drawing based on many drawings — for instance micromegas by Daniel Libeskind, the Diamond House by John Hejduk (both in SFMOMA’s collection!), the Moriyama House by SANAA, and perhaps even Garden of Earthly Delights by Hieronymus Bosch.
Pieterjan’s work with Speedism reminds me of paintings by Bosch. In many ways, he embodies the tendencies of his Flemish roots, with a nonsensical humor and nonchalant play on language. There’s also a kind of overwhelming density to the work that art historians might describe as horror vacui. It was great to hang out with him all week, and maybe through a kind of social osmosis I made a drawing with all of these people in mind.
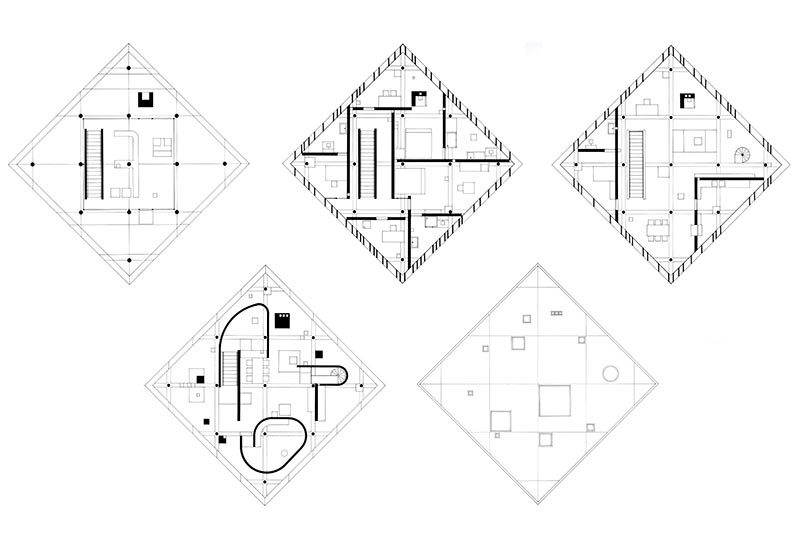
John Hejduk, Diamond House
05.22.16
I made a preliminary trip to San Francisco and visited the freshly opened Snøhetta building, where I was introduced to the potential exhibition space. Ideas began racing in my head as to what we could potentially accomplish.
05.25.16
After discussing some ideas with Man-Yan Lam, we developed four basic exhibition proposals for SFMOMA:
- Concrete super-furniture
- Skyline of strange towers
- Graffiti room
- 1:1 diorama
06.01.16
Bureau Spectacular moved to a new studio within the same building in downtown Los Angeles. It’s much more spacious, and we can hold BBQs outside on the roof.
06.17.16
Working on large physical models against a mirror room akin to Archizoom’s No-Stop City seemed like a great idea. We looked back to our Shenzhen Sculpture Biennale entry Lost and Found, and figured that an elaboration on that thought process could likewise be a great idea.
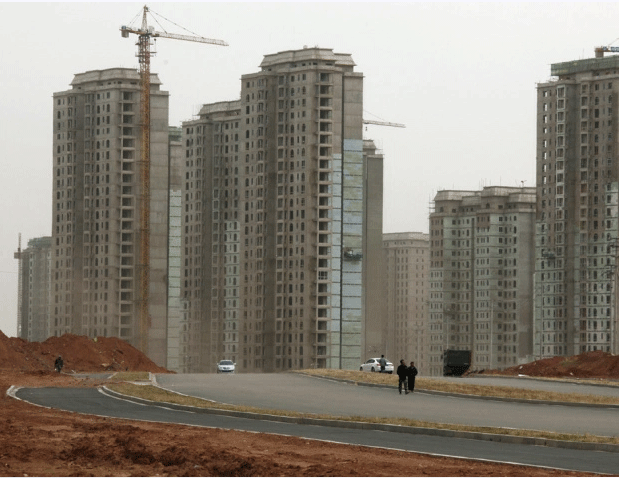
‘‘Dubai of Northern China’’
06.30.16
Together with Eric Lawler, Tatiana Southey-Bassols, Mark Kamish, and Man-Yan Lam, we developed an idea: Nine Typical Towers. This is a reaction to the typical developer-driven skyscraper. We live in a world of characterless towers, where one could even make the claim that the skyscraper is no longer a medium for architects, but rather one for developers.
Stacking property is like printing money with concrete. Take the 1909 Theorem for example: the skyscraper is a repeatable world of stackable properties. Or maybe the skyscraper is a medium for policy makers. The zoning laws written by policy makers immediately sculpt the air rights for what is buildable. In other words, the maximum massing has already been designed with or without the involvement of architects.
Take the drawings of Hugh Ferriss, for instance — abstracted masses, as intricate and alluring as the Architekton of Kazimir Malevich, without Malevich. What is more, one might speculate that the building of endless skyscrapers serves political ends. In China right now, countless skyscraper ghost towns are being built with no immediate intent for human inhabitation. As with the Great Wall of China, if a government keeps the proletariat extremely busy, they will have no time or energy to revolt. But perhaps it is also time that we once again consider the museum as a space for experimentation. As a young architecture practice, we want to produce a series of skyscraper proposals before we meet developers or policy makers.
The idea for this began during our Coachella project Tower of Twelve Stories, when we accidentally placed some floor plates around the tower. It led us to think of that project as a very strange core, with very normal (and repeatable) plans. In doing so, we made the repeatable typical plans atypical via the simple act of introducing an abnormal core.
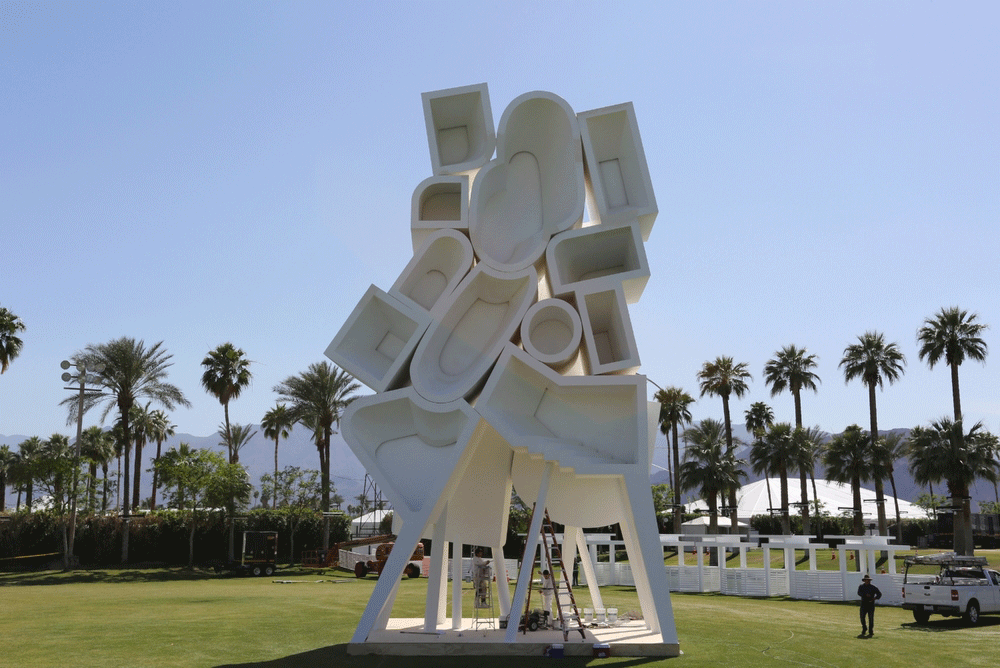
Bureau Spectacular, Tower of Twelve Stories, 2016
08.02.16
Sohun Kang joined the team, and we began the process of expanding the scale of the proposal.
08.24.16
We began an intensified process of developing the towers as characters. We looked at typical story arcs and archetypes of theater players.
Over lunch at my favorite sushi place in Little Tokyo, I had a productive conversation with Tanner Blackman. We discussed the might of the zoning law as well as the plight of the designer.
09.19.16
I was in Athens with the New Museum’s IdeasCity initiatives. We were brought to a hotel occupied by refugees. This experience made me begin to reconsider whether the best architecture can do is only for architecture. This was compounded by an email from Sohun about his wish to discuss through architecture the MV Sewol sinking incident in South Korea.
09.25.16
Sohun and Eric constructed a full-scale mock-up inside the studio space. I’m not sure when exactly the transition happened, but my wife, Joanna Grant, officially rejoined the office and fully assumed the role of partner. We are handling a bit more than we can take, and trying to sustain our small practice.
10.05.16
Pearl Ho began her moonlighting career and joined the team to help develop the landscape components. We started looking more intensely at Bosch’s Garden of Earthly Delights.
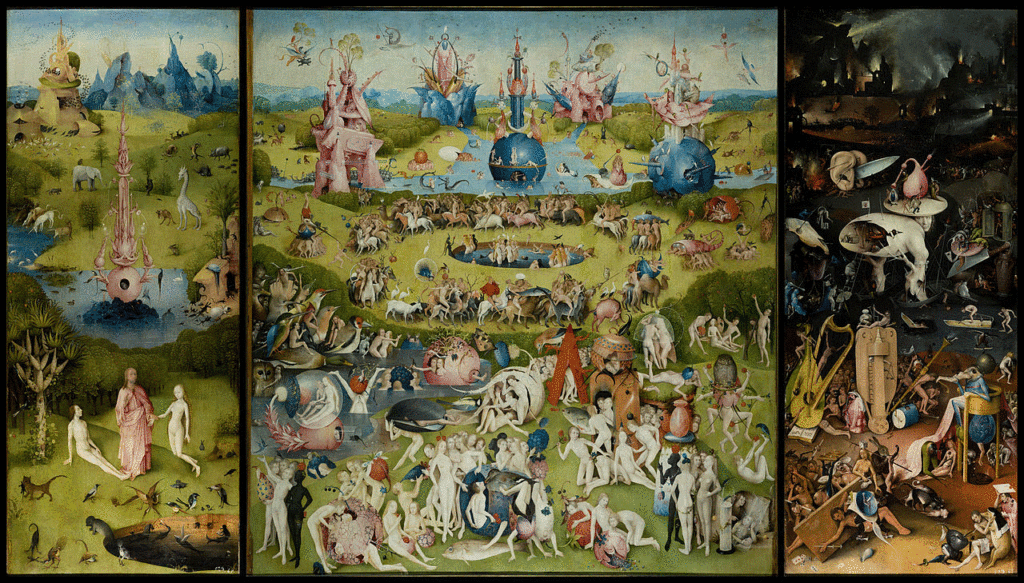
Hieronymus Bosch, The Garden of Earthly Delights, 1504
10.24.16
Rasam Aminzadeh and Jade Narrido began helping us mill model components at the UCLA AUD shop.
10.26.16
We installed a design checkpoint on this date, since it was becoming worrisome that we had not yet commenced construction of the models.
10.28.16
After realizing our construction work at the UCLA AUD shop had to be temporarily suspended because we were taking up students’ access during midterm and final review season, we had to find another fabrication location. Maybe it could be an entrepreneurial moment to set up our own fabrication shop? This led us to begin a conversation with Matthew Au, proud owner of a three-by-four-foot CNC mill that he had constructed himself. We believed a mutually beneficial relationship could be reached, since we had all the other parts of a typical shop (table saw, chop saw, band saw, belt sander, etc.).
Joanna was on the phone nonstop, seeking out every possibility of how we could find a space quickly. She even developed several financial models to see whether it would make sense to outright purchase some tools. The alternative would be to have work done in a professional CNC shop, which would have racked up more than $30,000 of 3D printing, laser cutting, and CNC milling time. We thought that was pretty high, and figured we might invest some of that money toward having our own shop if we’d need to spend that much anyway.
11.08.16
We reached out to Kaiho Yu, a graduate student at SCI-Arc. He graciously agreed to help us laser cut some of the model parts.
11.09.16
After a shocking election result, our team conversed about taking a political stance with the project.
11.13.16
After experiencing many problems gaining access to a shop space, I reached out for help to Neil Denari, an architect and colleague at UCLA. He graciously agreed to support us by allowing us UCLA shop access after studio final reviews were over.
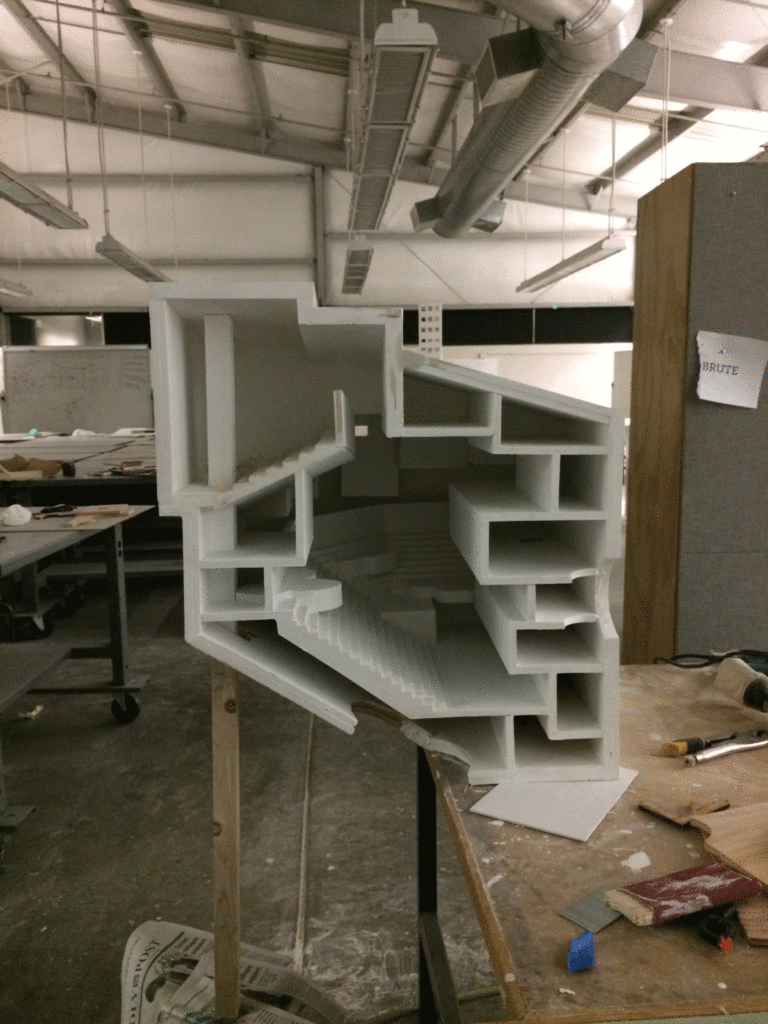
Courtesy Bureau Spectacular
11.21.16
Realizing that it was nearly Thanksgiving, that academic final reviews at UCLA, Columbia, and Cal Poly were all happening, and that the Christmas season was imminent, we intensified our model construction efforts. Also at this point we realized we had to immediately expand our construction team. With that in mind, we added Juan Carlos Villarreal to our roster.
We also reached out to Franco Chen, a Cal Poly Pomona student who wanted to help us assemble a team out in Pomona. Joanna successfully recruited many additional students to help through Franco. We began conversations about a winter holiday rescue mission of this project: a full-construction push.
11.29.16
We rented a small workshop space in Vernon, California. Gathering all of our tool kits and Matthew’s CNC mill, we established a very intense schedule for the five weeks ahead. This shop space was possible because of a Danielle Rago connection.
We were excited to learn that the video collective Everything Is Terrible! also works in this space. We began a friendly relationship with EIT founder Nic Maier, and expressed mutual interest in doing something together someday. (Eventually, Joanna did renderings for the Jerry Maguire Pyramid project, which was featured in Vice’s coverage of Everything Is Terrible!)
12.07.16
On this day, Professor Hiroshi Hara retired from teaching at the tender age of eighty, and I was the only invited guest to his very last review at UCLA. I was honored that he invited me. I witnessed firsthand his amazing teaching abilities and dedication to his students. This day really inspired me to work harder as a teacher.
When I was in my early twenties, I did not consider architecture as a career. The undergraduate major I gravitated toward was art history, because I wasn’t sure what else to do with my life. I was thinking of becoming a full-time cartoonist, animator, or musician. Then, during a family trip to Kyoto, my eyes were opened when we visited the central train station, a project by Hara Sensei. I saw the station as a robo-pomo cathedral of capitalism — a machine that transports people, a machine that traps people. I loved it, and decided to pursue architecture.
I soon realized that architecture can be a device to discuss sociology, make commentaries on economics, or produce arguments around the relationship between technology and labor. Architecture is an essay that captures every corner of human endeavor, and concocts them into a sparkling cocktail of thoughtfulness. The airplane ride back to North America was an action-packed epic inside my head.
To be sitting next to the chain-smoking Hara Sensei on the day of his retirement was an honor and a privilege beyond words. I wanted to slow time down so I could absorb as much as possible.
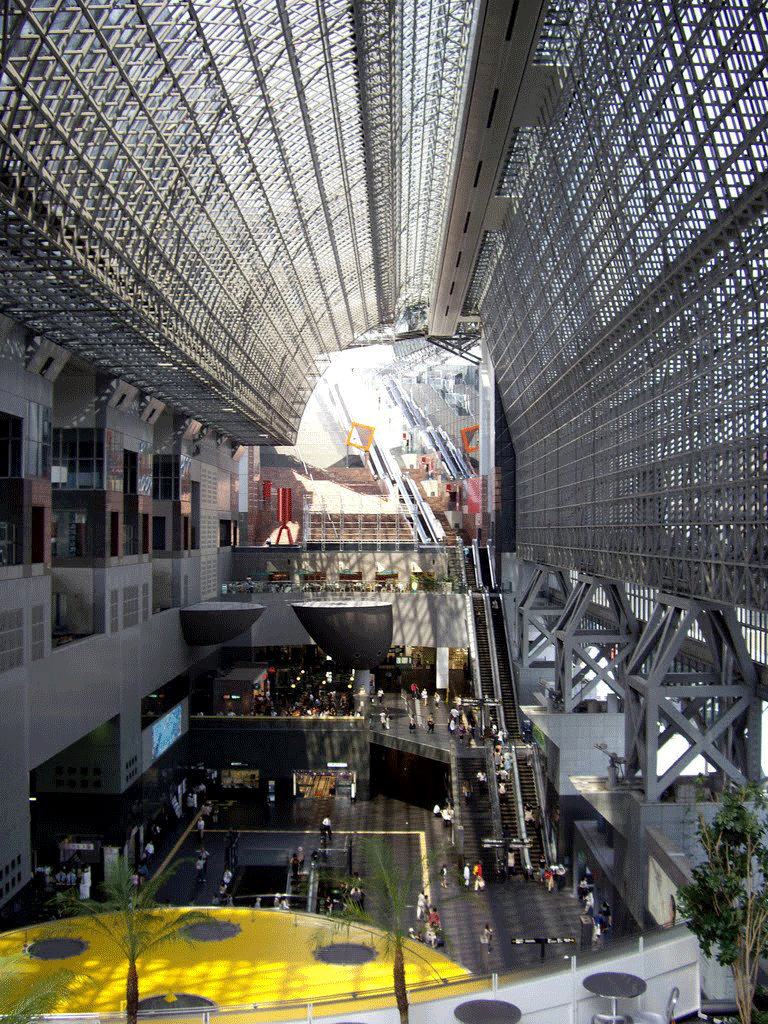
Hiroshi Hara, Kyoto Train Station
12.09.16
I thought about the sleepless Wednesday nights when I commuted weekly between UCLA and the Columbia School of Architecture in New York. Another key point of reference was always the work of architect John Hejduk, someone who led the mother ship I hitched a ride on. The idea that architecture can be personalities was something I never considered until I was exposed to Hejduk’s work.
Over lunch I got on a call with Jennifer Dunlop Fletcher. We discussed wall graphics, the status of the models, and organizational strategies. I realized how exhausted my body was.
12.10.16
Mark Kamish, Brian Lee, Yessenia Juarez, Ryan Hernandez, and Israel Ceja, all current students at UCLA, started helping us with 3D printing, CNC milling, and laser cutting. This part of the work was overseen by Philip Soderlind, the shop master at UCLA AUD.
On this same day, Eric moved from downtown Los Angeles to Pomona and began his couch and pizza days with Franco and Barret Kruggel at 1 Rolling Hills Drive. By this point, all academic final reviews were over, and Franco had helped us assemble quite an impressive team of committed helpers.
12.12.16
Danielle Rago and Honora Shea from THIS X THAT helped us secure a very generous paint donation from Dunn-Edwards Paints.
12.13.16
While on reviews at Princeton, we received more updates from Eric about the work in progress. It had turned out that some of the members of the Franco Chen Squad were extremely committed, carrying out intense around-the-clock work: Barret Kruggel, Maya Reyes, Juan de Robles, Hana Lemseffer, and Philip Chau. Additionally, Eric and Franco were being supported by Francisco Javier Trejo Araiza, Sam Rubio, and Kirill Volchinskiy. The model team was divided into six groups, with some people rotating around the six work zones.
12.16.16
We threw a Christmas party at our headquarters thanking all model helpers: “A Bureau Spectacle: Helvetica’s Little Helpers Party.” Sohun and I cooked up a storm. The menu included:
- Pulled pork tacos
- Mushroom tempura
- Chicken karaage
- Whiskey-infused hot apple cider
- Sake
- Light beer from Wisconsin
Good times were had by all.
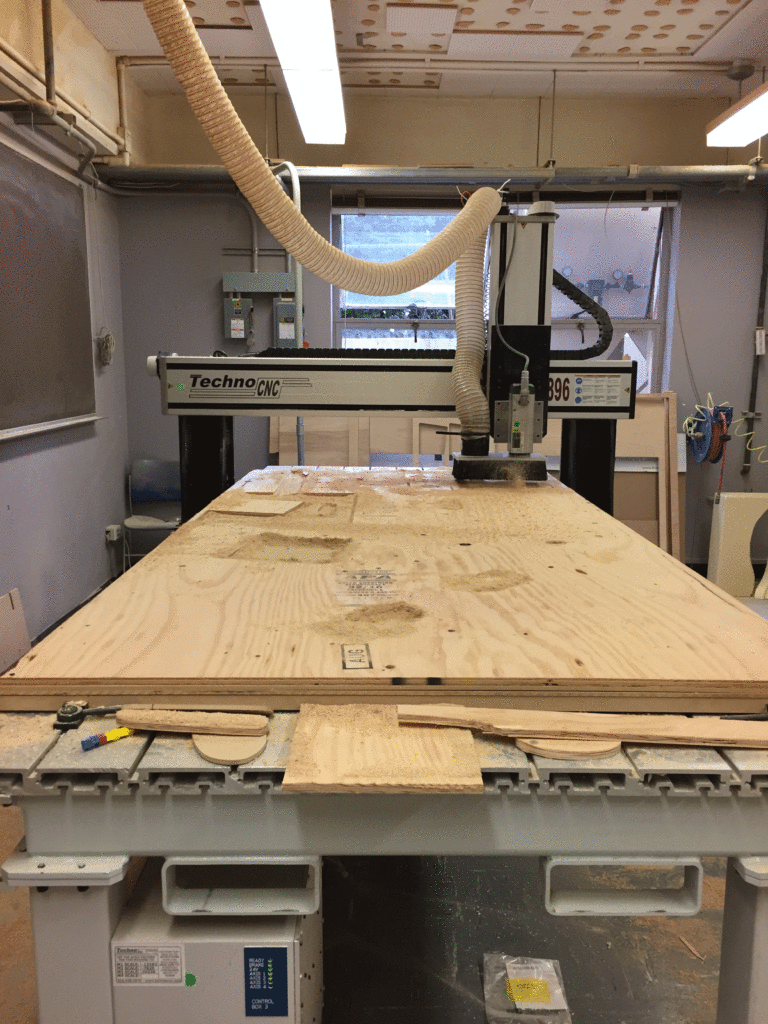
Courtesy Bureau Spectacular
12.17.16
Joanna and I drove to Anaheim to pick up a discounted stock of foam from Foam Concepts. This discount was also arranged by Danielle and Honora.
12.19.16
We had a call with Bosco Hernandez from SFMOMA to work on wall graphics for the installation. There were thoughts that I might generate brand-new content bespoke for the models, but it occurred to me that I had already produced a story that almost perfectly forecasted the outcome of the towers. It was one of those DNA tests where I realized I’ve been working on the same projects for years.
12.20.16
Mark drove Joanna and me out to Pomona to deliver pizza for the construction team. We also delivered additional 3D-printed components from UCLA. On this day, we met more helpers assisting the Franco Chen Squad, including Necils Lopez, Tyler Liang, and Maryam Tork.
Mark’s car broke down.
12.22.16
We were able to pick up the Atypical Core, Bubble Apartments, and Floating Public Building models, as the hard work in Pomona had resulted in their completion.
Eric went home to Indiana for the Christmas break. Realizing the construction wasn’t over yet, Franco offered to stay on and continued work on the rest of the models. He reached out to Kleon Tran, Christopher Sun, and Maverick Chen to help.
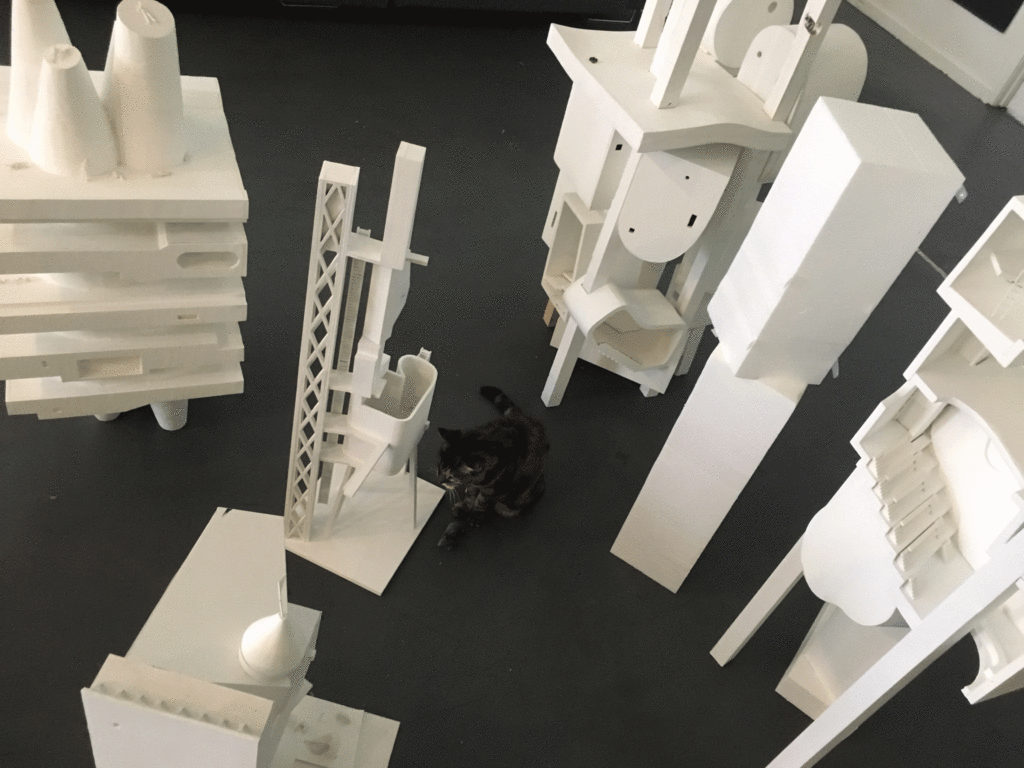
Courtesy Bureau Spectacular
12.24.16
Joanna and I went to the store to pick up a bunch of drywall and studs, wanting to construct a room around Matthew’s CNC mill. We hauled all the material out to Vernon, but grew weary, especially as it was Christmas Eve. We had been concurrently working around the clock on a MoMA PS1 Young Architects Program proposal. We decided to quit the construction at one point in the afternoon and went back to the studio to drink hard.
For dinner, I cooked a rack of lamb with mint sauce. We canceled our Christmas and New Year’s plans.
12.30.16
Jennifer Dunlop Fletcher came by our studio and had lunch with us. At this meeting she realized some further adjustments to the installation were needed. We decided to depart from the supersize landscape project and return to our original scheme of an eighty-by-eighty-inch exhibition box.
At this meeting we revisited the wall graphic conversation. With our initial concepts of having mirrors on all walls no longer in play, it became important for the comics on the wall to be enlarged. I began digging through my old hard drives for the 600 dpi scans of the comic story When I Grow Up. The original drawings of this story had been gifted to architecture critic and theorist Jeffrey Kipnis a couple of years ago.
01.02.17
We returned to Pomona to pick up the rest of the models, including some of our power tools. We delivered more pizza for Franco.
01.05.17
After a call with SFMOMA, we decided to include Contrapposto Institute in our model world. This was a project we designed in 2015 for the Bust exhibit at Jai and Jai Gallery, curated by Liam O’Brien Jr. I worked on this project with UCLA architecture student Jesse Hammer. Jesse and I started collaborating in 2014. It was a time of many whirlwind peaks and valleys in our lives.
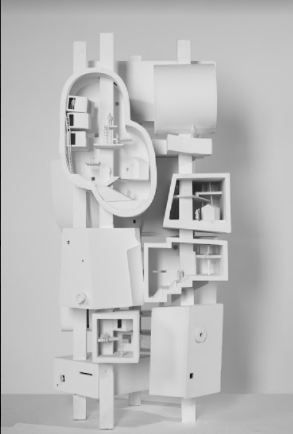
Photo: Injee Unshin
01.09.17
Eric began working on reducing the complexities of the 3D landscape files. We had in mind that CNC milling of the landscape plinths had to commence no later than January 13.
01.16.17
Eric, Sohun, Lucas, and Juan Carlos buckled down and settled into the shop space in Vernon to perform final touch-ups on the models. During this time, we were doing some CNC mill tests on foam.
01.19.17
In the meantime, Injee Unshin came to our Vernon shop and photographed the models. These are the photos we have since been using to present the project on the Internet. Architect’s Newspaper picked them up.
01.20.17
SFMOMA’s transport team came to our Vernon shop and picked up the models.
01.26.17
Having failed many rounds of tests on Matthew’s machine, we realized the milling of the landscapes couldn’t be finished. We began the process of outsourcing the CNC milling to a fabrication company.
01.27.17
We waved tearful goodbyes to Sohun as he completed his six-month internship with us.
01.29.17
I got up at three o’clock two mornings in a row to work on a title page for the wall graphic portion that introduces the When I Grow Up story. Unfortunately, we decided against using the new drawings since the strokes of my line work had aged with me, and to the keen eyes of Bosco, the SFMOMA graphic designer, the difference was really apparent. I decided to trust Bosco’s opinion.
01.30.17
I arrived in San Francisco to inspect the wall graphic installation, and while there I gave a lecture at California College of the Arts. This was a joint effort between CCA and SFMOMA, with a gracious invitation from Jonathan Massey. Professor Massey made several keen observations about my work. I felt that he really read me like a book.
02.01.17
I arrived safely in Austria after a long flight and checked in to see how the work was progressing. The outsourced foam pieces had returned to studio, and it was clear that the touch-up work on these preliminary results would be a nightmare. Nevertheless, Lucas and Eric bravely commenced the patch-up, knowing we had no time left. The travel schedules demanded a February 5 departure for Eric and Juan Carlos, and there were only four days left until the museum install had to begin.
02.04.17
Upon returning from Austria, I hurried over to the Vernon shop, eager to see how the landscape plinths had come out. It was one of those world-shattering feelings knowing the foam simply didn’t work, and we had to find another way to produce a museum-quality model.
This evening, I made the executive decision to restart the landscape plinths. Eric and I made some calculations that roughly outlined the number of hours this would require. We estimated forty (in actuality it was eighty). Mark and I rushed to the store and picked up the required quantity of plywood to replace the foam. The plywood unfortunately shattered Mark’s windshield. Eric slept in Joanna’s van and stayed out in Vernon through the night. He began the milling and was hoping to power through for a Monday, February 6, departure.
02.06.17
Monday rolled around and the day went by. SFMOMA was trying to get in touch with us, having noticed the absence of our install team. This was a true meltdown moment that could have led to a terrible disaster. All parties were really anxious. Lucas helped complete the models by applying layers of touch-ups as Eric continued to mill away.
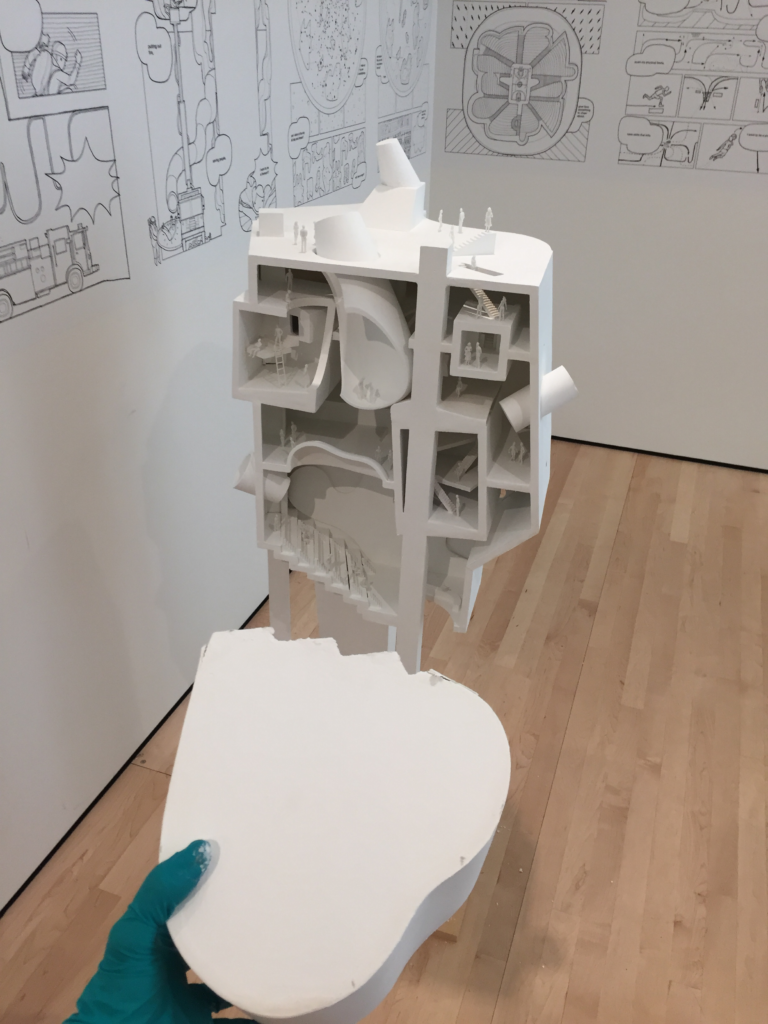
Courtesy Bureau Spectacular
02.07.17
Having barely slept a wink, Eric got into Juan Carlos’s car and they drove north into a storm. It rained the whole way, and the nail biter of whether or not they would arrive in time to install the work kept everyone in suspense.
02.08.17
Having safely arrived the night before, Eric and Juan Carlos commenced the install at nine in the morning. With the team they discussed safety solutions for the more slender towers.
I flew up this evening after teaching at UCLA and arrived at the Chancellor Hotel. I went out to find dinner, but instead decided on a flask of bourbon to ease the mood. It was a soggy night, peppered with occasional outbursts from homeless people and views of city lights across hills.
02.09.17
The final push. We started work at nine in the morning with the museum team, and thankfully completed the installation on this day. There was an intense period of gluing scale figures onto the model where Eric, Juan Carlos, and I reconceived the occupation of the boulevards between the towers as a political demonstration.
That night, Jennifer Dunlop Fletcher organized a small, impromptu dinner to celebrate the completion of the work. Danielle and Honora arrived from Los Angeles to join us. There was a bittersweet feeling, knowing this effort took so many people’s dedication, some heartaches, and a lot of hardship.
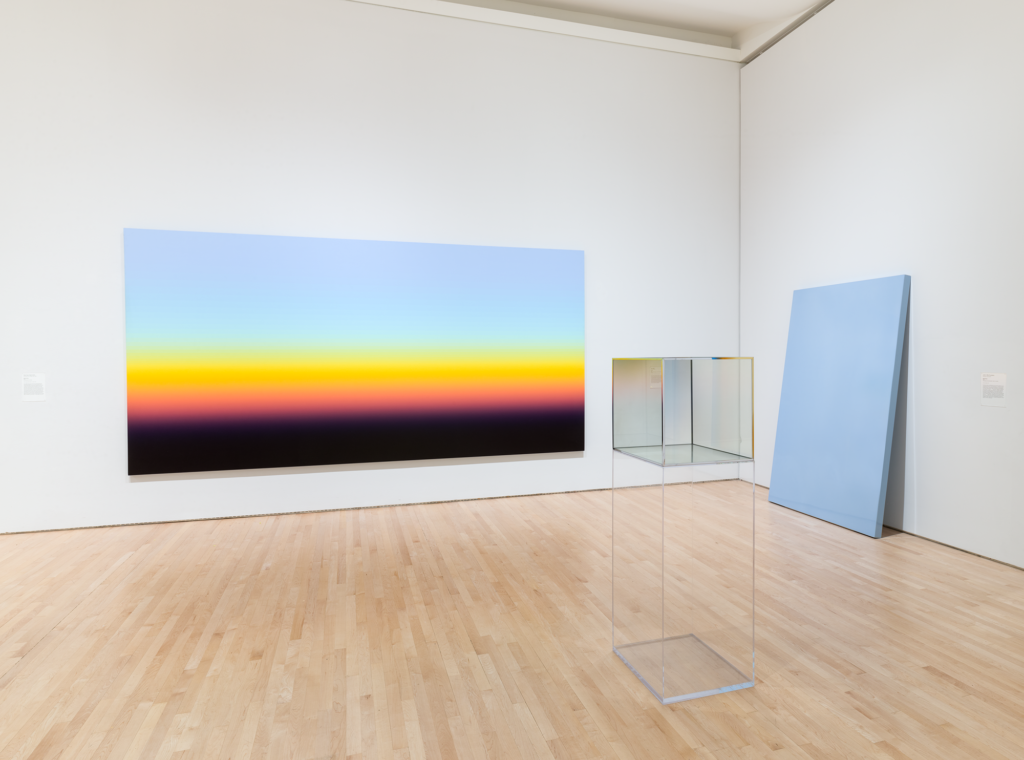
Courtesy Bureau Spectacular
02.10.17
The bonnet finally went on: our small model world was encased in a vitrine. As we bade our model farewell, we decided to generate more web content, including this Captain’s Log.
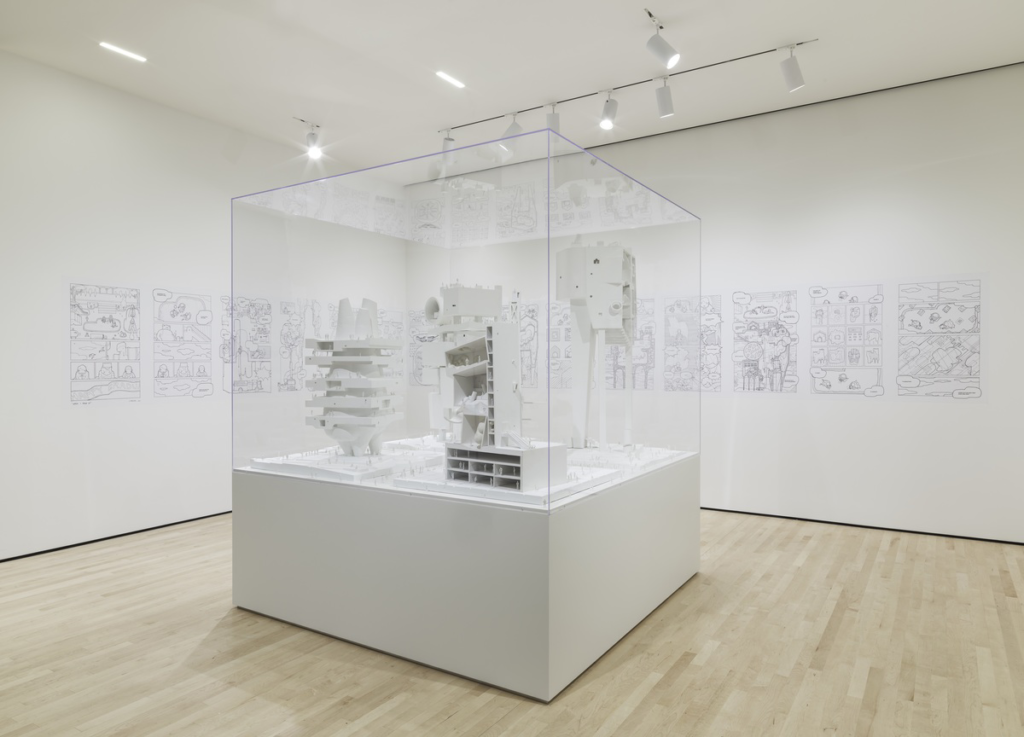
Courtesy Bureau Spectacular
Project leads
Project design team
Eric Lawler
Sohun Kang
Pearl Ho
Man-Yan Lam
Tatiana Southey-Bassols
Mark Kamish
Jesse Hammer
Model team
Franco Chen (Squad Leader)
Barret Kruggel
Mark Kamish
Maya Reyes
Juan de Robles
Hana Lemseffer
Philip Chau
Francisco Javier Trejo Araiza
Sam Rubio
Kirill Volchinskiy
Assisted by
Israel Ceja
Yessenia Juarez
Rasam Aminzadeh
Jade Narrido
Ryan Hernandez
Brian Lee
Kaiho Yu
Juan Carlos Villarreal
Lucas Budgett
With the support of
Necils Lopez
Tyler Liang
Maryam Tork
Kleon Tran
Christopher Sun
Maverick Chen
Special thanks to
Matthew Au
Philip Soderlind
UCLA Department of Architecture and Urban Design
Cal Poly Pomona College of Environmental Design
Dunn-Edwards Paints
Foam Concepts Inc.
THIS X THAT (Danielle Rago and Honora Shea)
