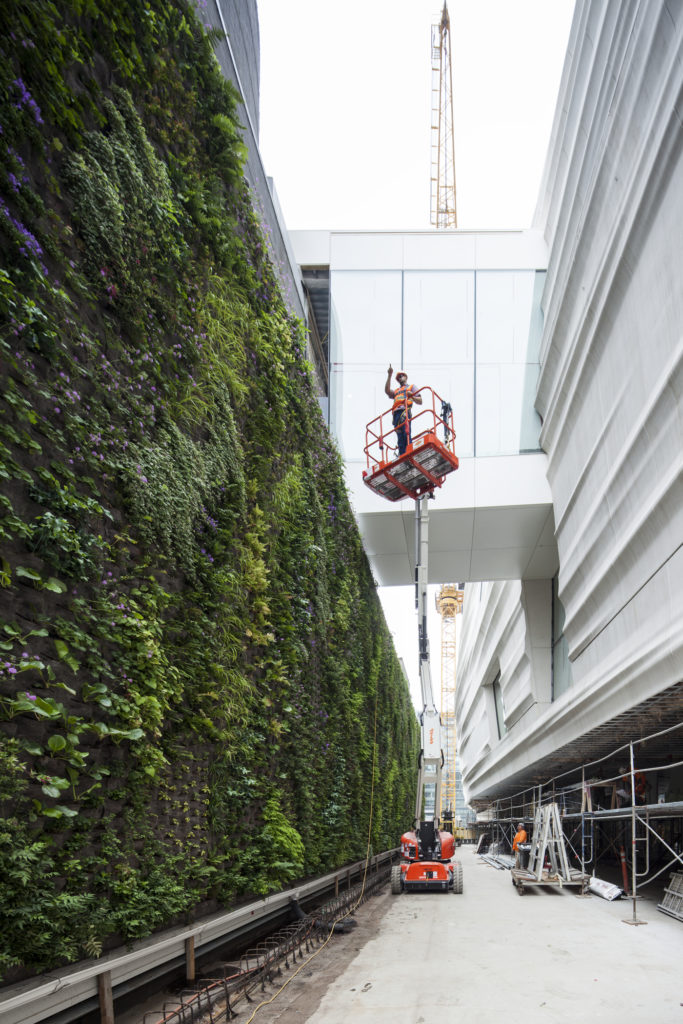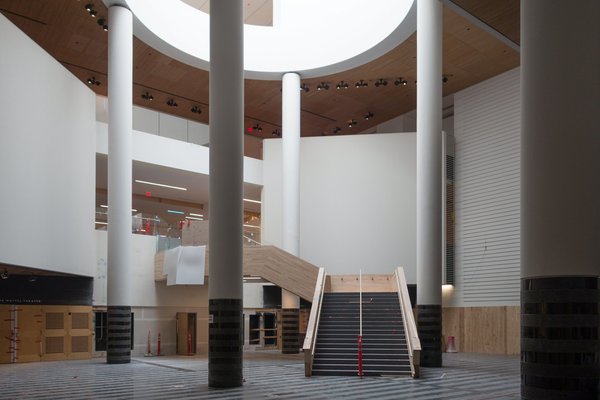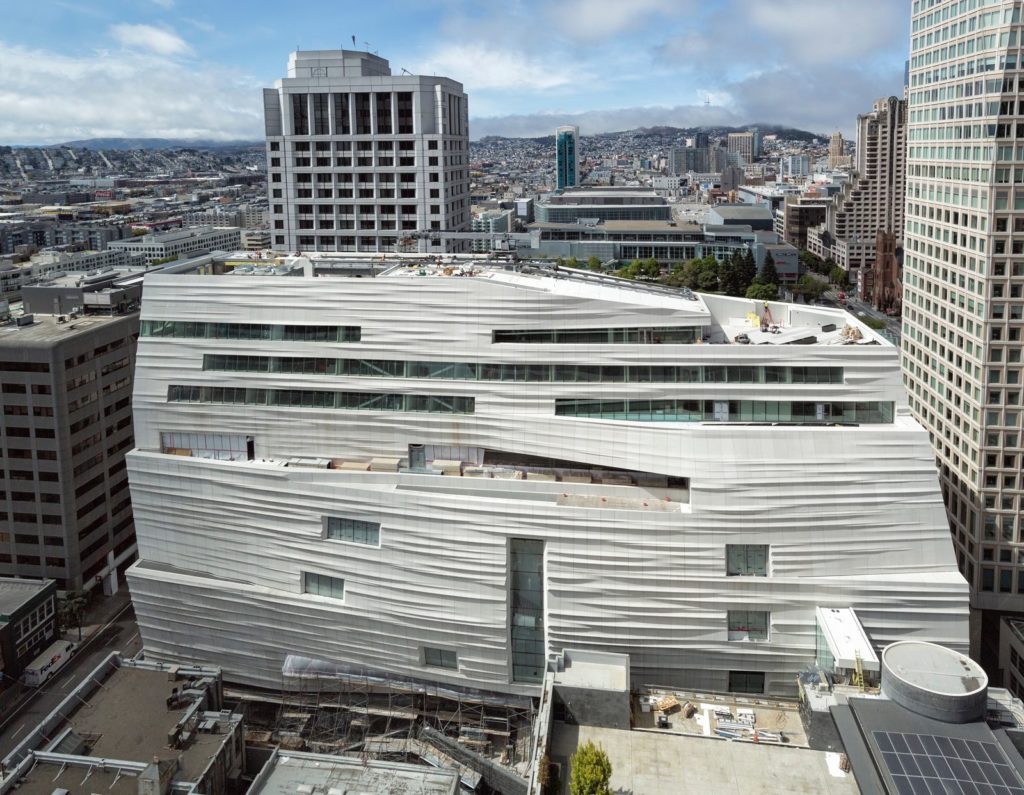by Lindsey Westbrook, January 2016
We may take for granted that a museum “needs” a store, or a restaurant, or outdoor areas, but why exactly? ArtBites, a special panel discussion during this year’s FOG Design+Art fair, will delve into this question. Featuring insights from three key players in SFMOMA’s expansion, the panel will offer a close look at the spaces that are not art galleries. Taking place on the morning of Friday, January 15, it will be moderated by Joseph Becker, SFMOMA’s associate curator of architecture and design, and the panelists will be Jon McNeal of Snøhetta’s San Francisco office; David Brenner of Habitat Horticulture, designer of the new Living Wall; and David Darling of Aidlin Darling, designer of the new museum restaurant In Situ.
“The galleries are supposed to be a sort of sanctuary for art and art viewing, and they have certain parameters that can’t be treated as overly variable,” says Joseph Becker. “But what about the other spaces? You can’t spend uninterrupted hours staring at art on walls; museum fatigue is a real thing, and the spaces that are external to the gallery experience are crucial to maintaining the quality of the gallery experience. They are places to take a break, to collect your thoughts.”

Photo: Henrik Kam
During the ArtBites discussion, David Darling will discuss how a well-fed stomach complements time spent gazing at art on walls; David Brenner will dig into plants—more specifically how they can inject dynamism, literal life, into a building; and Jon McNeal will elaborate on how three very distinct architectural environments—the Botta building, the Snøhetta building, and the Jensen Architects rooftop garden—were knitted together internally to create a new SFMOMA.
“This is a perfect conversation to be having at the FOG fair, given its focus on hybrid concepts of art and design,” says Becker. “It’s an event entirely dedicated to bringing together elements that activate the insides of spaces—the experience of interior architecture.”

The Atrium of SFMOMA, under construction © Jon McNeal, courtesy of Snøhetta
Jon McNeal, a senior architect at Snøhetta, is excited to contextualize the new building as part of the evolving South of Market neighborhood. “It’s easy to use proscriptive terms like ‘fortress’ to describe the Botta building, and ‘open’ or ‘welcoming’ to describe the expansion,” he says. “But it’s far more interesting and productive to think of them as representative of their times. In 1995, when the Botta building opened, there were as many parking lots as buildings in the neighborhood, and no major cultural institutions. SFMOMA was taking a risk shifting the center of gravity from Civic Center to South of Market. It absolutely needed to be a kind of jewel box, protecting its riches. Now there are cultural institutions everywhere, and a different, more permeable approach makes perfect sense.”

Photo: © Henrik Kam
Thus, circulation is a crucial part of the new design. What was formerly a black-and-white distinction between inside and outside no longer applies, because, as McNeal puts it, “it doesn’t need to.” So for example the City Gallery in the expansion offers distant but expansive interior views and large windows to the exterior. Vistas of and access to exterior terraces and the urban scene provide a sense of visual refresh and constant orientation between galleries, which is key to reducing visitor fatigue.
Likewise, McNeal reflects, it would have been possible to entirely fill the newly available site with a massive-footprint building, stretching from boundary to boundary, but that would have come off as somewhat unfriendly and even work against the new mission of the museum. “The new design brings daylight and views down to the ground level. Before you enter, you gain a sense of the building’s size, shape, orientation. Even in that dense urban fabric, you can offer people sightlines from different perspectives. This attracts visitors and embodies the institution’s renewed commitment to be as inviting and accessible to the public as possible.”
Attendees at ArtBites will hear many more insights such as these, from the key decision to use glass, not an opaque wall, between the In Situ restaurant and the atrium, and the particular challenges of maintaining a complex outdoor plant system in our often-chilly city. Join us on Friday, January 15!